The Art Institute of Tampa Environmental Graphic Design & Wayfinding System The Art Institute of Tampa
Design Problem
One of the chief goals of The Art Institute of Tampa is to stimulate creativity. Currently, the walls are jumbled with student’s work. While it is a step in the right direction, it is far from ideal. Furthermore, the overall space is corporate and stale. These issues create a space that not only does not encourage creativity, it can actually stifle it.
Solution
The final proposal for the space features a vast overhaul to the wayfinding system. The major improvement is a simplification to all signage, and placing context specific directories at all key decision points. To facilitate traversing the space, all key information is highlighted in the same red as the school’s branding while all other surfaces are white. The white walls also set off the student work that will line the halls and be the only other source of color. The new endless display board system allows student work to be hung with proper spacing, which allows for better appreciation of the student work.
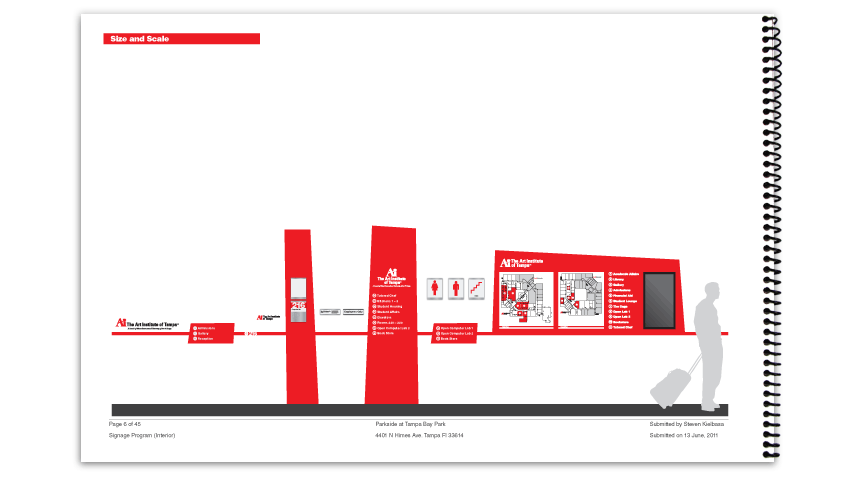
Size & Scale
The relative size, scale, and height for all of the interior signage.
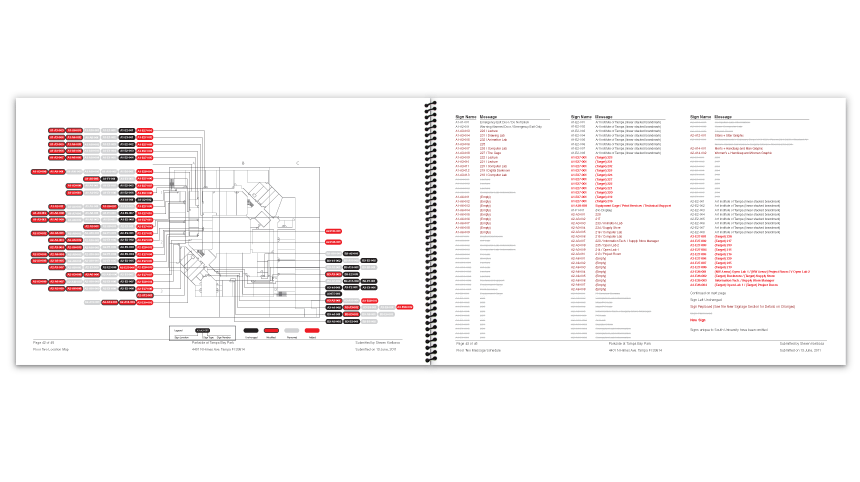
Second Floor Map
Second floor sign location map and corresponding message schedule.
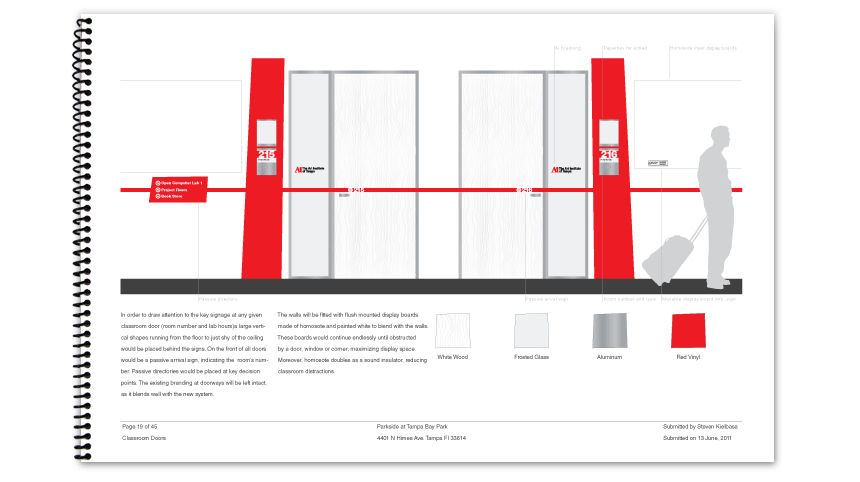
Classroom Signage
In order to draw attention to the key signage at any given classroom door (room number and lab hours)a large vertical shapes running from the floor to just shy of the ceiling would be placed behind the signs. On the front of all doors would be a passive arrival sign, indicating the room’s number. Passive directories would be placed at key decision points. The existing branding at doorways will be left intact, as it blends well with the new system.
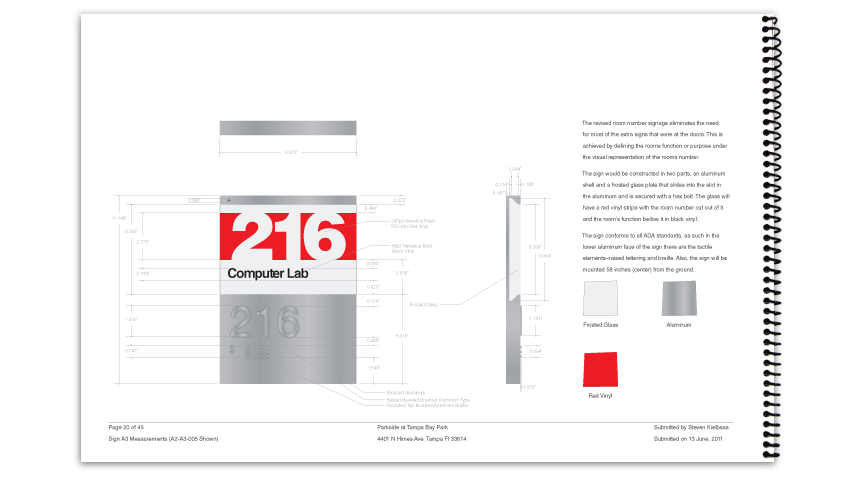
Room Numbers
The revised room number signage eliminates the need for most of the extra signs that were at the doors. This is achieved by defining the rooms function or purpose under the visual representation of the rooms number. The sign would be constructed in two parts, an aluminum shell and a frosted glass plate that slides into the slot in the aluminum and is secured with a hex bolt. The glass will have a red vinyl stripe with the room number cut out of it and the room’s function bellow it in black vinyl. The sign conforms to all ADA standards, as such in the lower aluminum face of the sign there are the tactile elements–raised lettering and braille.
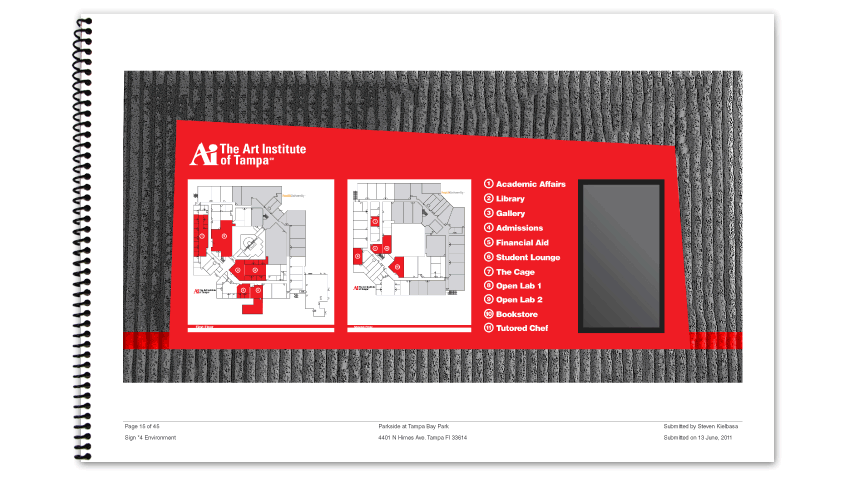
Point of Interest Directory
Point of interest directory. This sign greets visitors as they walk into the building. This sign highlights all of the key places that someone who is not familiar with the space would want to go.
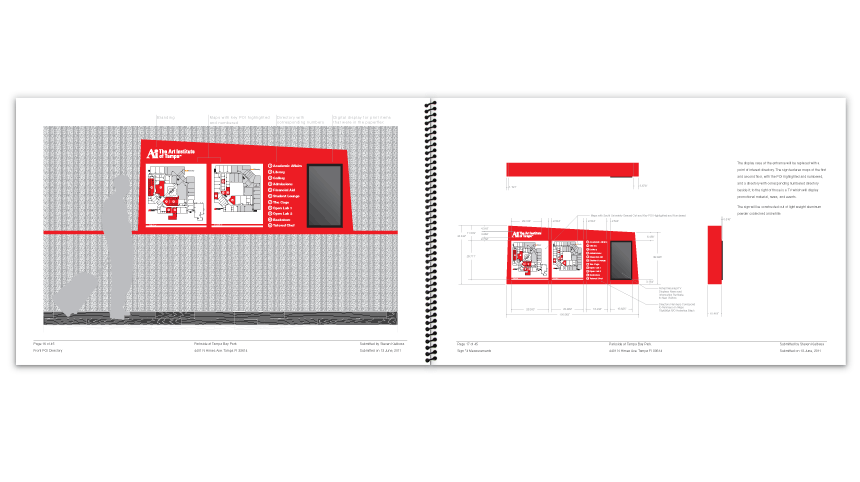
Point of Interest Directory (Details)
Details and measurements for the point of interest directory.
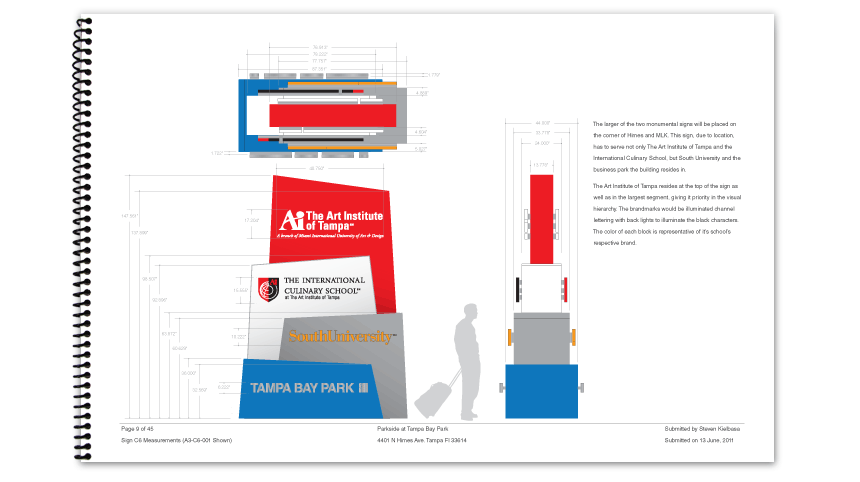
Monumental Signage
Exterior monumental sign. Due to placement this sign has to include branding for both schools that occupy the building and the business park the building is a part of.